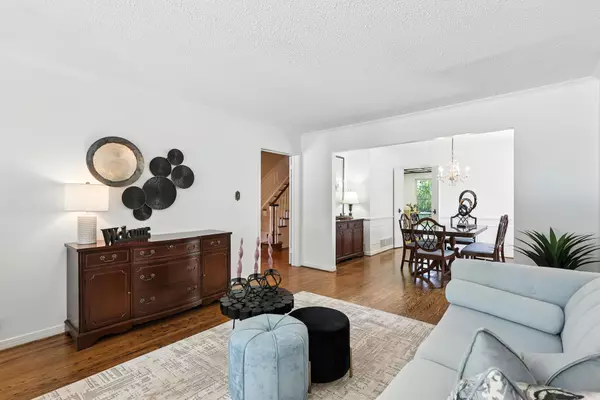$1,719,000
$1,788,000
3.9%For more information regarding the value of a property, please contact us for a free consultation.
15 Woolsthorpe CRES Markham, ON L3T 4E1
5 Beds
4 Baths
Key Details
Sold Price $1,719,000
Property Type Single Family Home
Sub Type Detached
Listing Status Sold
Purchase Type For Sale
Approx. Sqft 2000-2500
Subdivision German Mills
MLS Listing ID N12243200
Sold Date 07/15/25
Style 2-Storey
Bedrooms 5
Building Age 51-99
Annual Tax Amount $7,512
Tax Year 2025
Property Sub-Type Detached
Property Description
Attention End-user Families , Renovators ! First time on the market in over decades, Lovingly maintained by the Original Owner. This 4 bedroom home sits on a beautifully landscaped private lot in the prestigious German Mills community, Minutes to Bayview & Steeles. Features include: an oversized primary bdrm, updated windows, update roof & a bright second floor filled with natural light. The lot widens at the back and the large driveway fits up to 6 cars and is complimented by a 2 car garage. Enjoy summer in your heated inground pool and entertain in the serene backyard oasis. Walking distance to top ranked schools, parks and nature trails, and just mins to Bayview golf club, highway 404/407, and major shopping malls. This home is ideal for end users or renovators looking to create their dream space in a sophisticated, quiet and family friendly neighborhood. A rare opportunity not to be missed!
Location
Province ON
County York
Community German Mills
Area York
Rooms
Family Room Yes
Basement Finished
Kitchen 1
Separate Den/Office 1
Interior
Interior Features Other
Cooling Central Air
Fireplaces Type Family Room, Wood, Rec Room
Exterior
Exterior Feature Landscaped
Parking Features Private, Available
Garage Spaces 2.0
Pool Inground
Roof Type Shingles
Lot Frontage 46.13
Lot Depth 129.57
Total Parking Spaces 8
Building
Foundation Concrete Block
Others
Senior Community Yes
Security Features Smoke Detector
Read Less
Want to know what your home might be worth? Contact us for a FREE valuation!

Our team is ready to help you sell your home for the highest possible price ASAP





