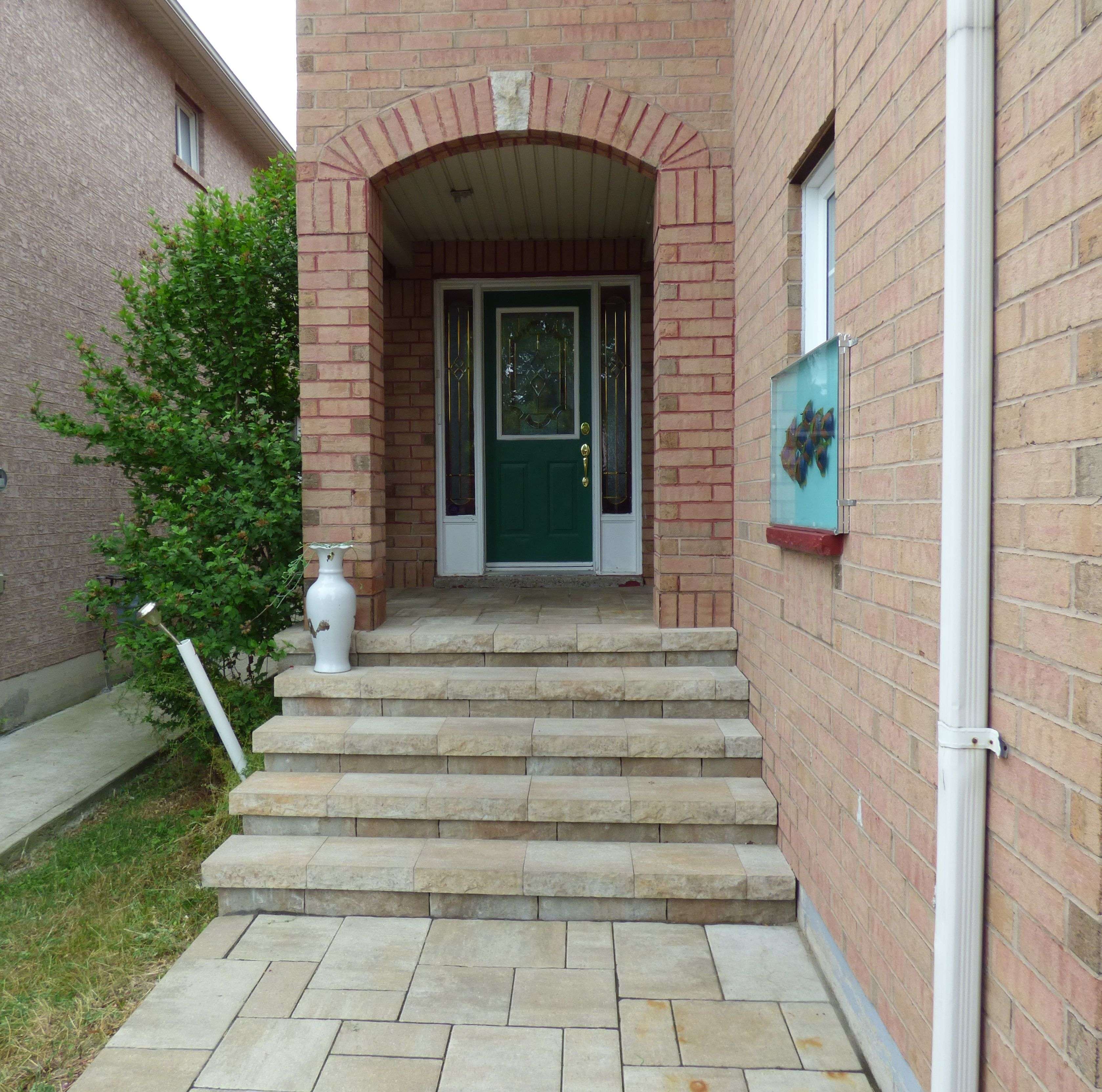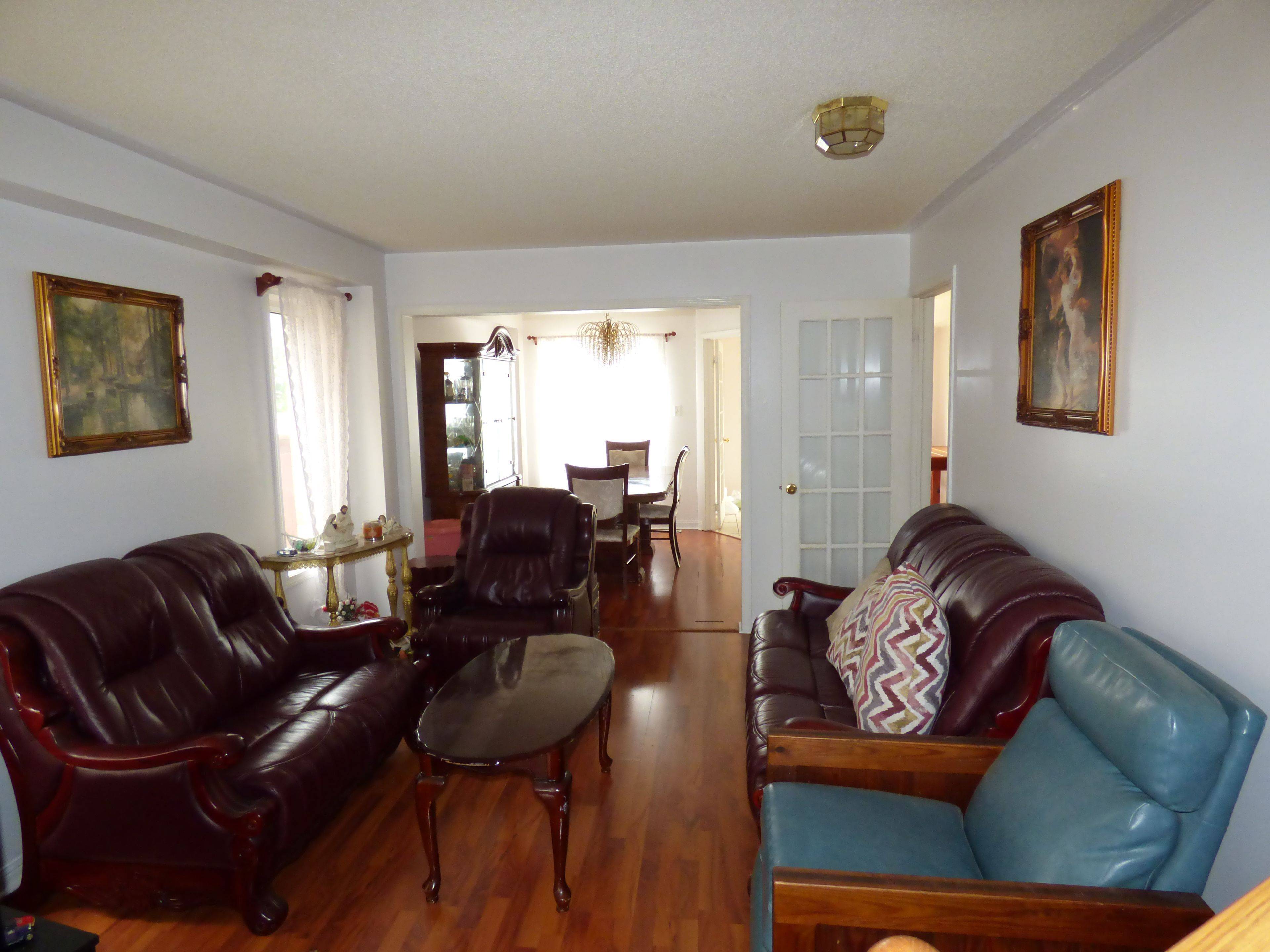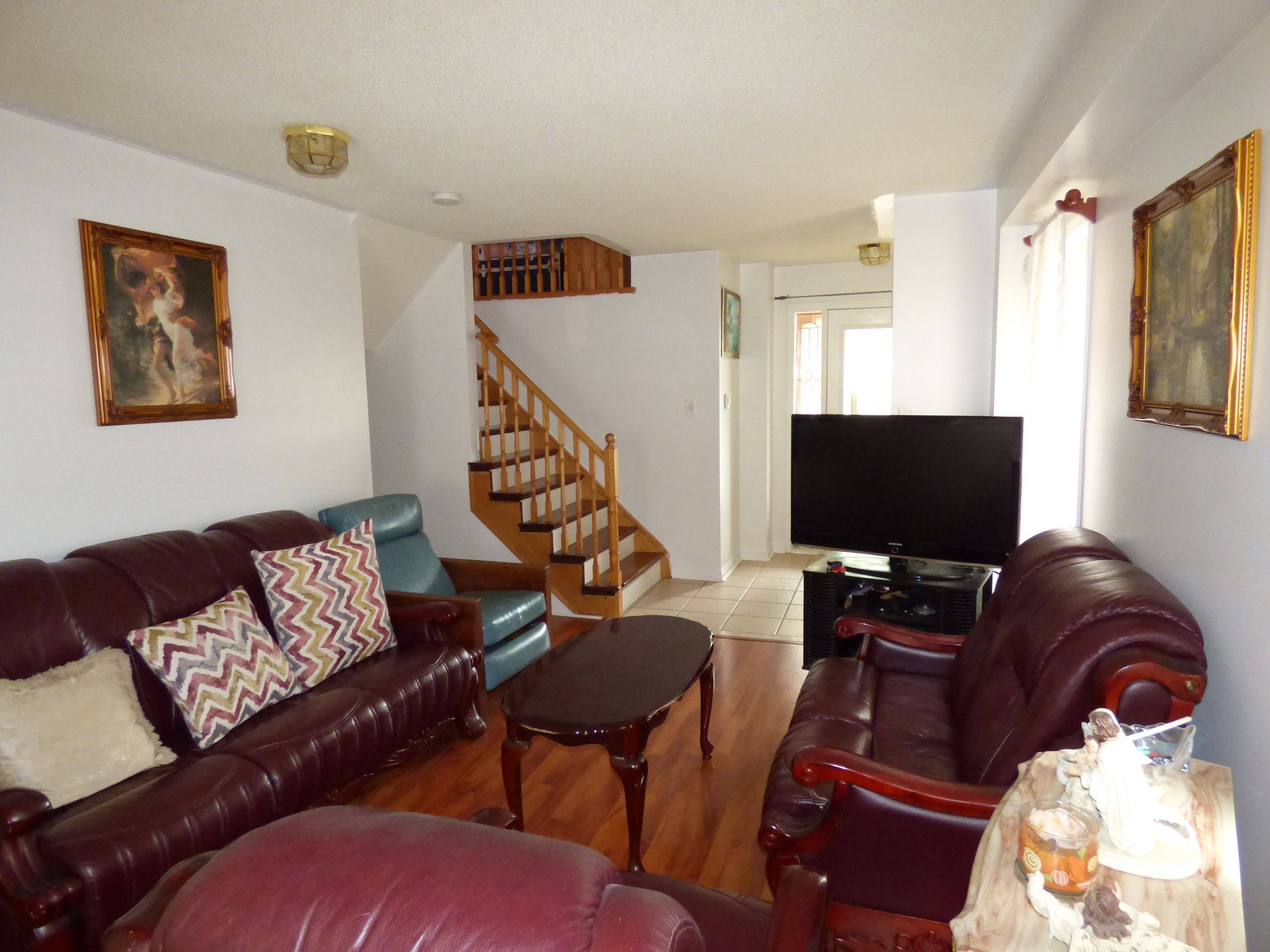$830,000
$859,050
3.4%For more information regarding the value of a property, please contact us for a free consultation.
1431 Spring Garden CT Mississauga, ON L5N 8K6
3 Beds
4 Baths
Key Details
Sold Price $830,000
Property Type Multi-Family
Sub Type Semi-Detached
Listing Status Sold
Purchase Type For Sale
Approx. Sqft 1500-2000
Subdivision Meadowvale Village
MLS Listing ID W12249679
Sold Date 07/12/25
Style 2-Storey
Bedrooms 3
Building Age 16-30
Annual Tax Amount $5,263
Tax Year 2024
Property Sub-Type Semi-Detached
Property Description
Large semi-detached in Meadowvale Village - a home with great potential! Located on a quiet, family friendly court, this three bedroom home is a fantastic opportunity for those looking to add their personal touch. With approximately 1700 above grade square feet, this home offers a spacious layout that includes a bright and oversized family room, perfect for everyday living and entertaining. The finished basement adds valuable additional living space and features a convenient powder room - ideal for a playroom, home office or media area. Situated on a deep, pool-sized lot, the backyard is full of potential for outdoor enjoyment, while the extra-long driveway with no sidewalk provides ample parking. With strong bones and unbeatable location close to top-rated schools, parks, transit and major highways, this home is waiting to be updated and transformed into something truly special. Don't miss this opportunity to create your dream home in one of Mississauga's most sought-after communities!
Location
Province ON
County Peel
Community Meadowvale Village
Area Peel
Zoning RM22483
Rooms
Family Room Yes
Basement Finished
Kitchen 1
Interior
Interior Features On Demand Water Heater, Water Heater Owned
Cooling Central Air
Exterior
Exterior Feature Patio
Parking Features Private
Garage Spaces 1.0
Pool None
Roof Type Asphalt Shingle
Lot Frontage 22.57
Lot Depth 131.86
Total Parking Spaces 3
Building
Foundation Concrete
Others
Senior Community Yes
Security Features Carbon Monoxide Detectors,Smoke Detector
Read Less
Want to know what your home might be worth? Contact us for a FREE valuation!

Our team is ready to help you sell your home for the highest possible price ASAP





