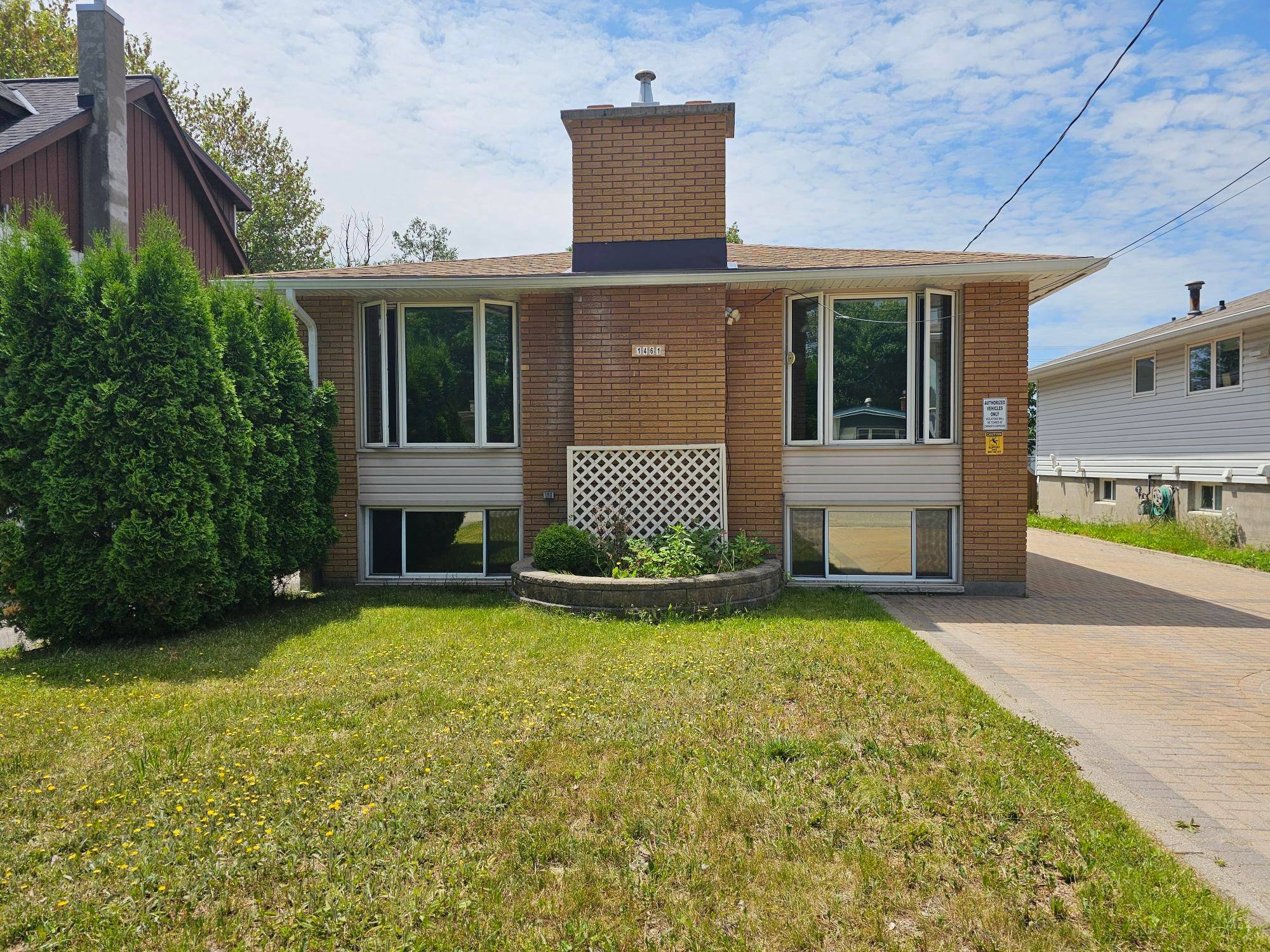$575,000
$550,000
4.5%For more information regarding the value of a property, please contact us for a free consultation.
1461 Jane ST North Bay, ON P1B 3J7
5 Beds
2 Baths
Key Details
Sold Price $575,000
Property Type Single Family Home
Sub Type Detached
Listing Status Sold
Purchase Type For Sale
Approx. Sqft 700-1100
Subdivision West End
MLS Listing ID X12239793
Sold Date 07/02/25
Style Bungalow
Bedrooms 5
Building Age 51-99
Annual Tax Amount $4,743
Tax Year 2024
Property Sub-Type Detached
Property Description
Welcome to 1461 Jane Street a beautifully maintained all-brick bungalow in North Bays desirable Pinewood/West End area. This flexible home offers 3+2 bedrooms, 2 full baths, and excellent potential for multi-generational living or income generation. The main level is filled with natural light, featuring hardwood floors, an updated kitchen, and a walk-out to a spacious deck complete with gas BBQ hookup. The spa-like main bathroom includes a soaker tub, double vanity, and electric in-floor heating with direct access from both the hallway and the primary bedroom. Downstairs, the fully finished walk-out basement includes a second kitchen, full bath, gas fireplace, and two additional bedrooms perfect as an in-law suite or future legal rental (zoning potential to convert to a legal duplex). The detached garage is workshop-ready with its own electrical panel, a cool loft space, high amp outlets, and rough-in for in-floor heating ideal for tradespeople, home-based businesses and keeping your vehicle warm and dry any season. Additional features include a fully fenced backyard with perennial landscaping, interlocking brick driveway, gated garbage/recycling storage, EcoBee smart thermostat, wired internet on both levels, and recent upgrades including a new furnace, 200 AMP panel, new roof (2021), attic insulation, garage catch basin, and more! Whether you're looking for a family home, an income opportunity, or a space to support your lifestyle or business, this property delivers. Book your showing TODAY!!
Location
Province ON
County Nipissing
Community West End
Area Nipissing
Zoning R2
Rooms
Family Room Yes
Basement Finished with Walk-Out, Separate Entrance
Kitchen 2
Separate Den/Office 2
Interior
Interior Features Auto Garage Door Remote, Carpet Free, Guest Accommodations, In-Law Capability, Primary Bedroom - Main Floor, Storage
Cooling Central Air
Fireplaces Number 1
Fireplaces Type Natural Gas
Exterior
Exterior Feature Deck, Landscaped, Year Round Living
Parking Features Available, Private
Garage Spaces 1.0
Pool None
Roof Type Asphalt Shingle
Lot Frontage 42.0
Lot Depth 132.0
Total Parking Spaces 5
Building
Foundation Block
Others
Senior Community Yes
Security Features Carbon Monoxide Detectors
Read Less
Want to know what your home might be worth? Contact us for a FREE valuation!

Our team is ready to help you sell your home for the highest possible price ASAP





