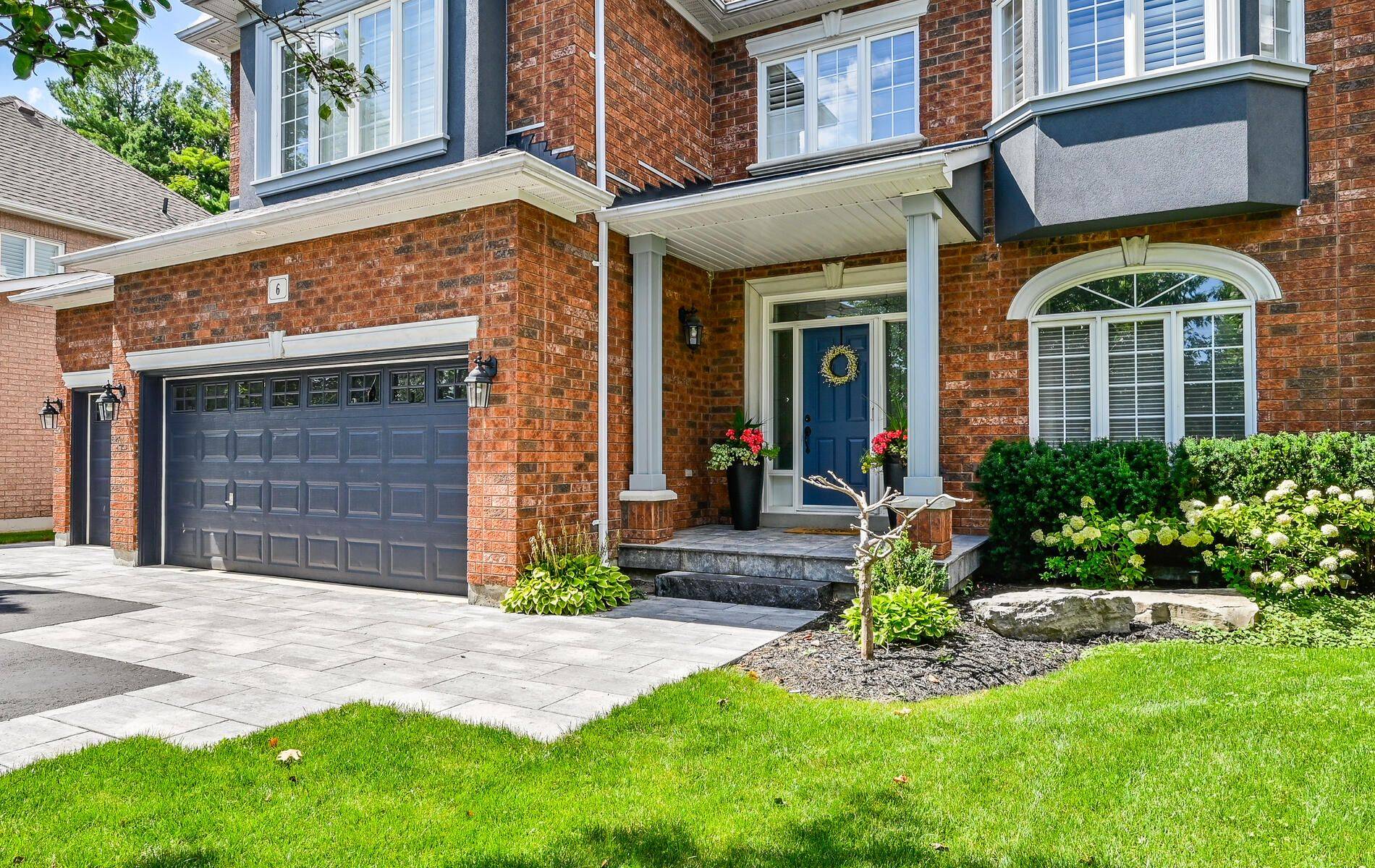$1,775,000
$1,799,900
1.4%For more information regarding the value of a property, please contact us for a free consultation.
6 Annavita CT Whitby, ON L1R 3R6
4 Beds
4 Baths
Key Details
Sold Price $1,775,000
Property Type Single Family Home
Sub Type Detached
Listing Status Sold
Purchase Type For Sale
Approx. Sqft 3000-3500
Subdivision Taunton North
MLS Listing ID E12229857
Sold Date 06/25/25
Style 2-Storey
Bedrooms 4
Annual Tax Amount $10,318
Tax Year 2025
Property Sub-Type Detached
Property Description
Welcome to this stunning quality Tormina built 3476 MPAC sq ft executive residence nestled on a professionally landscaped, premium pie-shaped lot that backs directly onto the scenic Greenbelt Heber Downs Conservation which is CLOCA protected. Located on a peaceful cul-de-sac, this exceptional home offers the perfect blend of luxury, comfort, and privacy. Boasting a 4-car garage (3-car with 1 tandem), this home features soaring 9' ceilings, custom crown mouldings throughout, gleaming maple hardwood floors and staircase, and upgraded baseboards throughout. The spacious layout includes a main floor laundry room and direct garage access for added convenience. The spa-like primary en-suite is your private retreat, complete with a Jacuzzi tub, his-and-her sinks, and elegant finishes. The third and fourth bedrooms share a beautifully designed semi en-suite with a custom walk-in shower, ideal for family living or hosting guests. Entertain in the outdoors in your beautifully manicured backyard oasis, featuring an in ground saltwater pool with tranquil conservation views right at your doorstep. Located within walking distance to schools, shopping, and sports fields, this home offers exceptional lifestyle and convenience in one of the areas most sought-after neighbourhoods'. Easy access to transit, 407, 401 Go station, restaurants and recreation. Update landscaping (2022) Pool heater replaced (2022), New Furnace & A/C (2024).
Location
Province ON
County Durham
Community Taunton North
Area Durham
Rooms
Family Room Yes
Basement Full, Partially Finished
Kitchen 1
Interior
Interior Features None
Cooling Central Air
Fireplaces Number 1
Exterior
Parking Features Private Triple
Garage Spaces 3.0
Pool Inground
Roof Type Shingles
Lot Frontage 53.05
Lot Depth 118.41
Total Parking Spaces 9
Building
Foundation Poured Concrete
Others
Senior Community Yes
Read Less
Want to know what your home might be worth? Contact us for a FREE valuation!

Our team is ready to help you sell your home for the highest possible price ASAP





