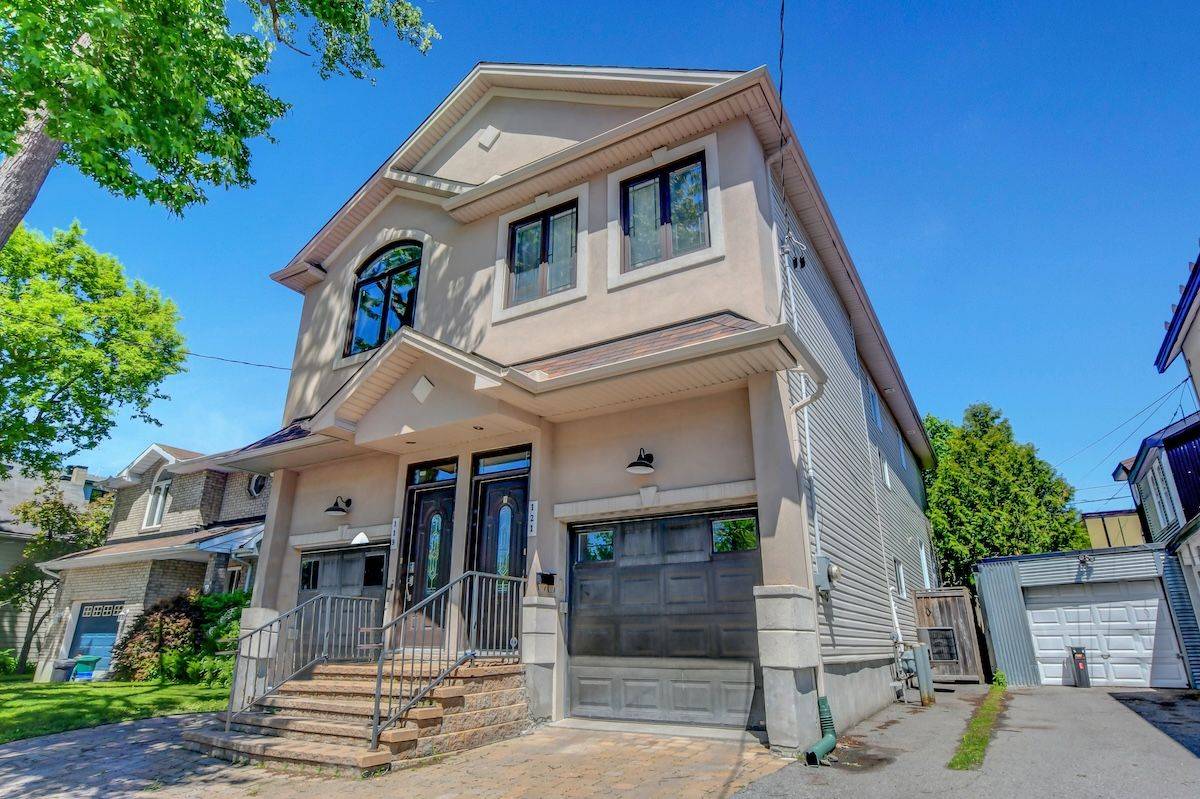$630,000
$650,000
3.1%For more information regarding the value of a property, please contact us for a free consultation.
121 Deschamps AVE Vanier And Kingsview Park, ON K1L 5Z8
3 Beds
4 Baths
Key Details
Sold Price $630,000
Property Type Multi-Family
Sub Type Semi-Detached
Listing Status Sold
Purchase Type For Sale
Approx. Sqft 1100-1500
Subdivision 3402 - Vanier
MLS Listing ID X12178576
Sold Date 06/21/25
Style 2-Storey
Bedrooms 3
Annual Tax Amount $6,123
Tax Year 2024
Property Sub-Type Semi-Detached
Property Description
This lovely semi-detached home is superbly located just steps from scenic walking/cycling trail, a short walk from to the great shops and restaurants of Beechwood Village, and offers convenient parkway and downtown access. Featuring 3 bedrooms, 3.5 bathrooms, and an abundance of natural light, the home boasts high ceilings, pot lights, and crown moulding throughout its open-concept layout. The chefs kitchen, with an island, granite countertops, and stainless steel appliances, overlooks the warm living room with a fireplace and access to the patio. Hardwood flooring spans the main and second levels. The spacious primary suite includes a luxurious 5-piece ensuite. The fully finished basement provides additional living space, with a family room, second fireplace, wet bar, and full bathroom. Step outside and enjoy a private, charming yard, perfect for unwinding. Don't miss the opportunity to make this exceptional home yours!
Location
Province ON
County Ottawa
Community 3402 - Vanier
Area Ottawa
Rooms
Family Room No
Basement Finished
Kitchen 1
Interior
Interior Features Water Heater Owned, On Demand Water Heater
Cooling Central Air
Fireplaces Number 2
Fireplaces Type Natural Gas
Exterior
Exterior Feature Deck
Parking Features Inside Entry, Private
Garage Spaces 1.0
Pool None
Roof Type Shingles
Lot Frontage 16.5
Lot Depth 88.48
Total Parking Spaces 2
Building
Foundation Poured Concrete
Others
Senior Community Yes
Read Less
Want to know what your home might be worth? Contact us for a FREE valuation!

Our team is ready to help you sell your home for the highest possible price ASAP





