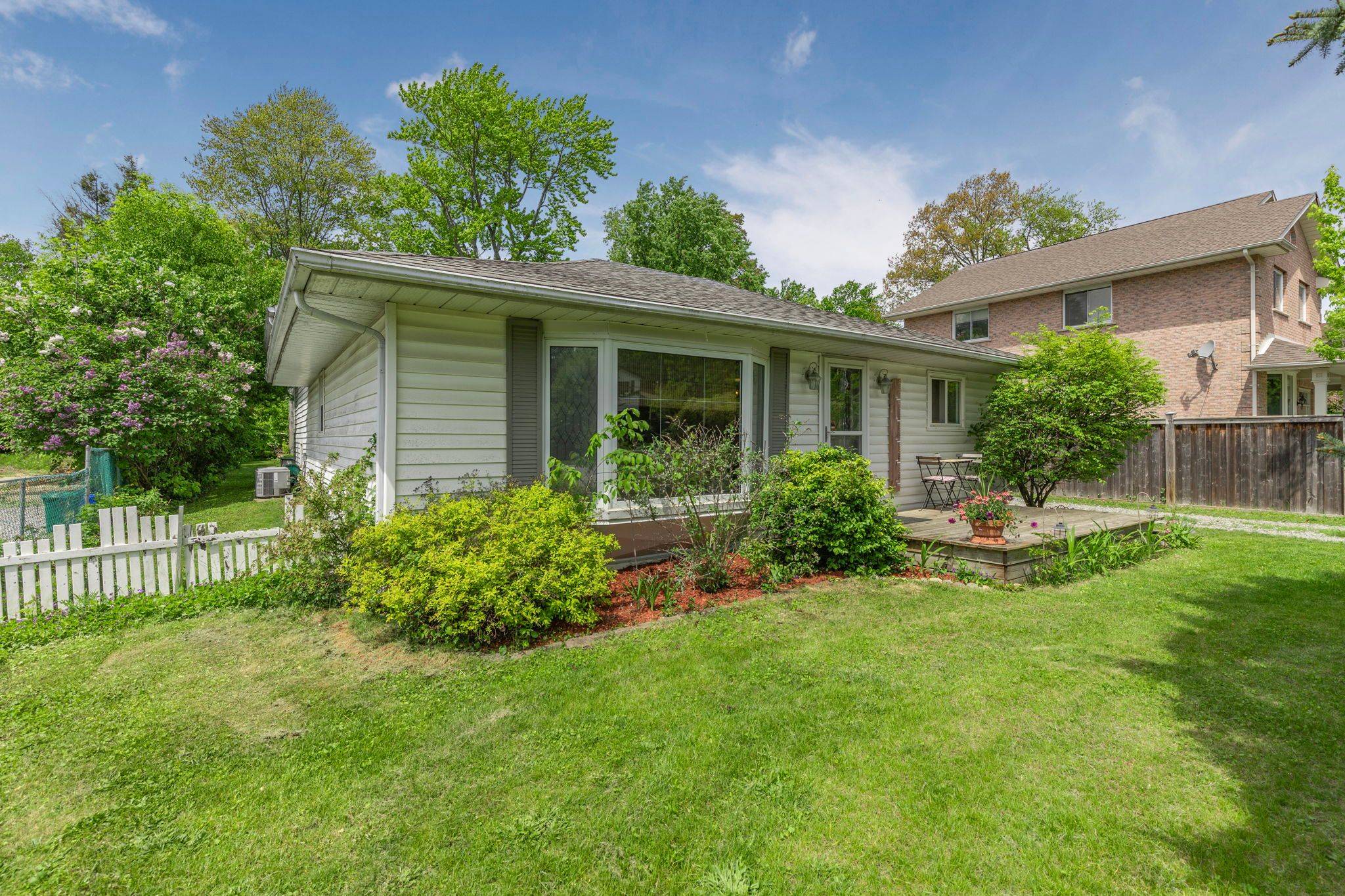$803,000
$829,800
3.2%For more information regarding the value of a property, please contact us for a free consultation.
36 Oak AVE East Gwillimbury, ON L9N 1A2
3 Beds
2 Baths
Key Details
Sold Price $803,000
Property Type Single Family Home
Sub Type Detached
Listing Status Sold
Purchase Type For Sale
Approx. Sqft 1100-1500
Subdivision Holland Landing
MLS Listing ID N12180390
Sold Date 06/18/25
Style Backsplit 3
Bedrooms 3
Annual Tax Amount $3,290
Tax Year 2024
Property Sub-Type Detached
Property Description
Welcome To This Amazing 3-Level Backsplit In The Peaceful River Drive Park Neighbourhood. Just Steps From Scenic Riverfront And Trails, This Well-Maintained Home Offers A Bright Living Room With A Bay Window And A Well-Appointed Eat-In Kitchen Featuring Granite Countertops, A Breakfast Bar, And Stainless Steel Appliances. The Main Floor Includes A Versatile Bedroom, A 4-Piece Bath, Laundry Room, And A Convenient Side Entrance Leading To A Spacious Deck-Perfect For Outdoor Dining Or Relaxing. Upstairs, The Private Primary Suite Features An Ensuite With A Jacuzzi Tub, Plus Two Additional Rooms Ideal For Bedrooms, A Home Office, Or Nursery. The Finished Lower Level Provides A Comfortable Rec Room For Movie Nights, A Playroom, Or Gym, Along With Dedicated Storage Space. The Fully Fenced Backyard Includes Mature Trees, Space To Garden Or Play, Multiple Seating Areas, And A Covered Space Beside The Garage,Ideal For Shaded Outdoor Enjoyment. A Detached Garage And Ample Parking Complete This Lovely Home.Close To Schools, Parks, And Shopping, The Nearby Marina and Community Center!
Location
Province ON
County York
Community Holland Landing
Area York
Zoning Residential
Rooms
Family Room No
Basement Finished
Kitchen 1
Interior
Interior Features Storage, Water Heater Owned
Cooling Central Air
Exterior
Parking Features Private
Garage Spaces 1.0
Pool None
Roof Type Shingles
Lot Frontage 60.0
Lot Depth 200.0
Total Parking Spaces 9
Building
Foundation Concrete Block, Poured Concrete
Others
Senior Community Yes
Read Less
Want to know what your home might be worth? Contact us for a FREE valuation!

Our team is ready to help you sell your home for the highest possible price ASAP





