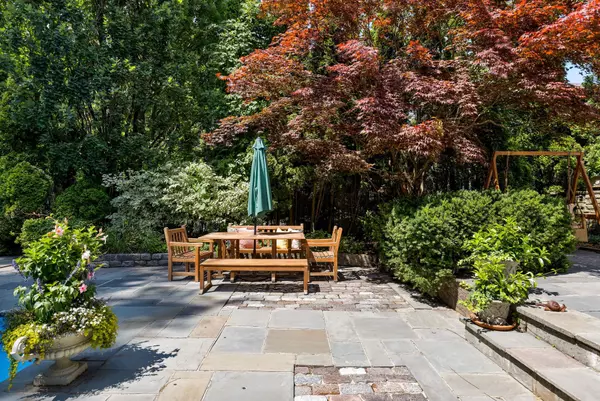69 Otter CRES Toronto C04, ON M5N 2W7
5 Beds
6 Baths
UPDATED:
Key Details
Property Type Single Family Home
Sub Type Detached
Listing Status Active
Purchase Type For Sale
Approx. Sqft 3000-3500
Subdivision Bedford Park-Nortown
MLS Listing ID C12313843
Style 2-Storey
Bedrooms 5
Annual Tax Amount $19,960
Tax Year 2025
Property Sub-Type Detached
Property Description
Location
Province ON
County Toronto
Community Bedford Park-Nortown
Area Toronto
Rooms
Family Room Yes
Basement Full, Finished
Kitchen 1
Separate Den/Office 1
Interior
Interior Features Air Exchanger, Bar Fridge, Central Vacuum, Intercom, Storage, Sump Pump, Water Heater
Cooling Central Air
Fireplaces Type Natural Gas
Fireplace Yes
Heat Source Gas
Exterior
Exterior Feature Backs On Green Belt, Hot Tub, Landscape Lighting, Landscaped, Lawn Sprinkler System, Lighting, Patio, Privacy, Porch, Recreational Area
Parking Features Private
Garage Spaces 1.0
Pool Outdoor, Inground
Roof Type Asphalt Shingle
Topography Terraced,Wooded/Treed
Lot Frontage 55.34
Lot Depth 191.41
Total Parking Spaces 3
Building
Unit Features Public Transit,Fenced Yard,Park,School,Terraced,Wooded/Treed
Foundation Poured Concrete
Others
Virtual Tour https://tours.bhtours.ca/69-otter-crescent/nb/





