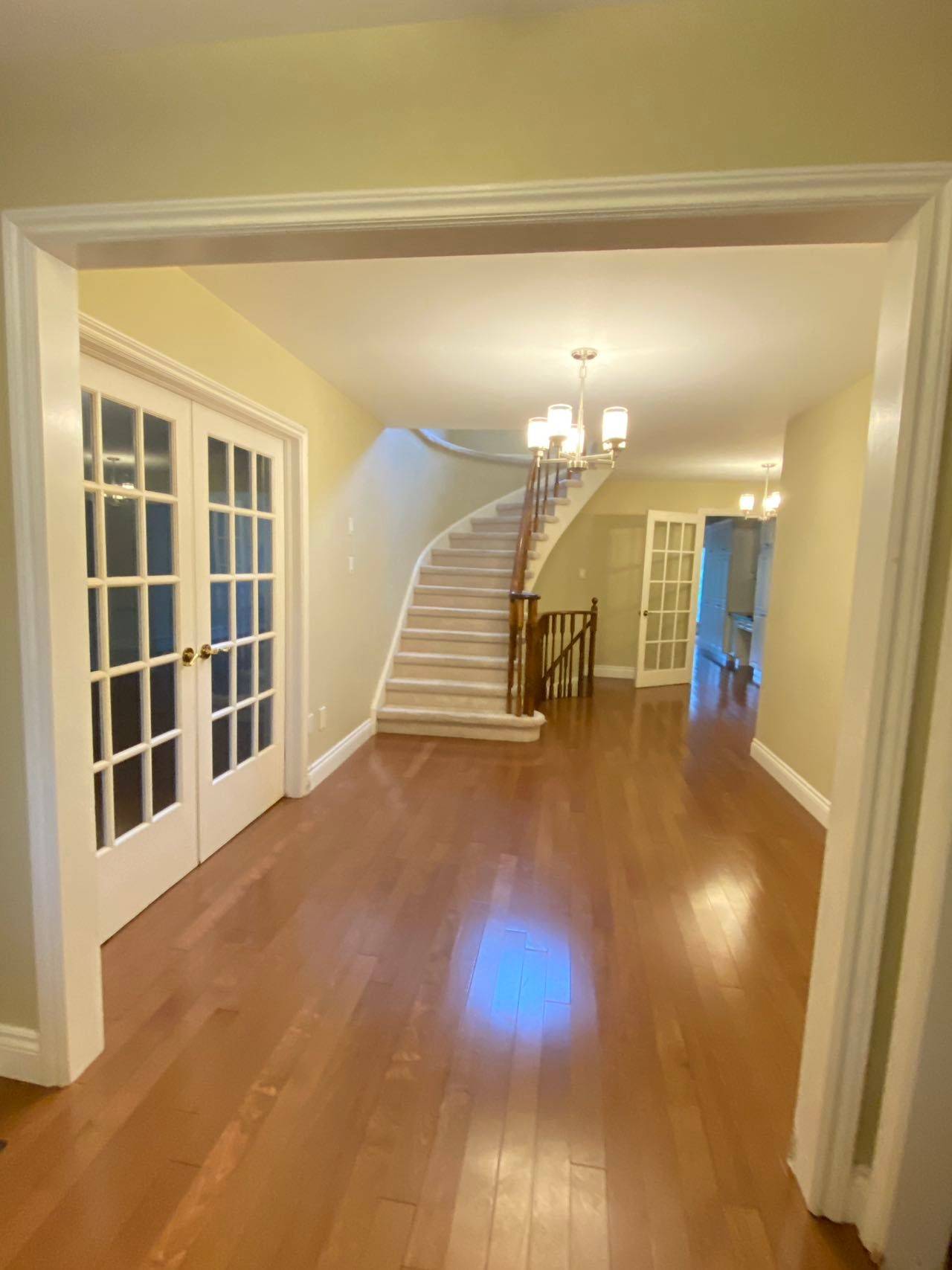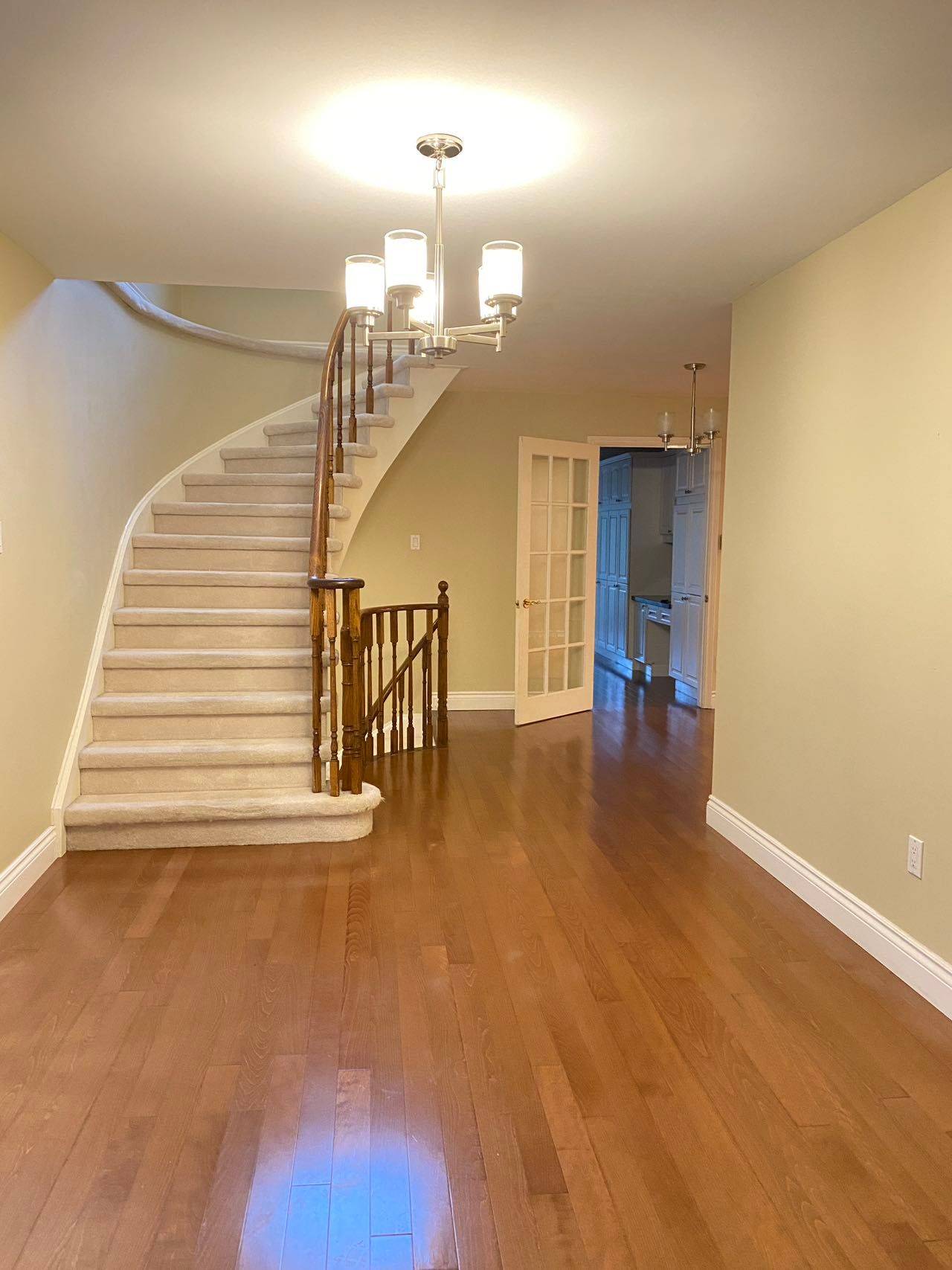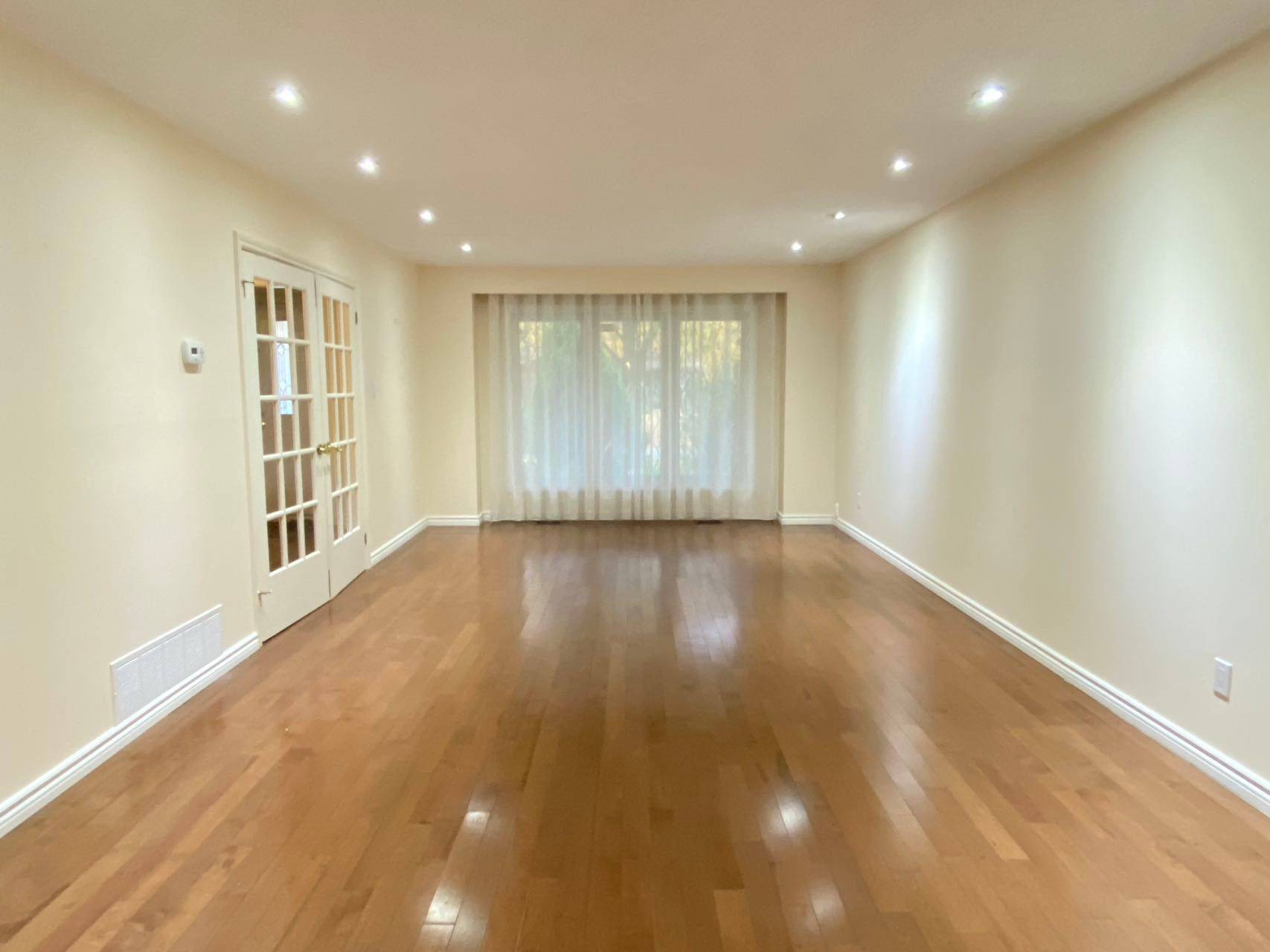REQUEST A TOUR If you would like to see this home without being there in person, select the "Virtual Tour" option and your advisor will contact you to discuss available opportunities.
In-PersonVirtual Tour
$ 5,200
New
219 Banbury RD Toronto C13, ON M3B 3C6
5 Beds
4 Baths
UPDATED:
Key Details
Property Type Single Family Home
Sub Type Detached
Listing Status Active
Purchase Type For Rent
Approx. Sqft 2500-3000
Subdivision Banbury-Don Mills
MLS Listing ID C12280213
Style 2-Storey
Bedrooms 5
Property Sub-Type Detached
Property Description
Prestigious Denlow Public School District! Walk To Other Top Public Schools: Windfields Middle School, York Mill Collegiate Institute, And Close by Top Private Schools: TFS, Crescent School, Bayview Glen School, Havergal College etc. Spacious Bright Kitchen With Large Eating Erea And Walk-Out To Patio & Garden. Fully Finished Basement Can be Used as Extra Living Space, Entertainment or Home Office. Near Shops At Don Mills, Longo's Plaza, Fine Restaurants & Edwards Gardens. Steps to TTC,North York General Hospital, DVP, and Hwy 401
Location
Province ON
County Toronto
Community Banbury-Don Mills
Area Toronto
Rooms
Family Room Yes
Basement Finished, Full
Kitchen 1
Interior
Interior Features Auto Garage Door Remote, Central Vacuum
Cooling Central Air
Fireplaces Type Natural Gas
Fireplace Yes
Heat Source Gas
Exterior
Parking Features Private Double
Garage Spaces 2.0
Pool None
Waterfront Description None
Roof Type Asphalt Shingle
Total Parking Spaces 6
Building
Foundation Poured Concrete
Listed by AIMHOME REALTY INC.





