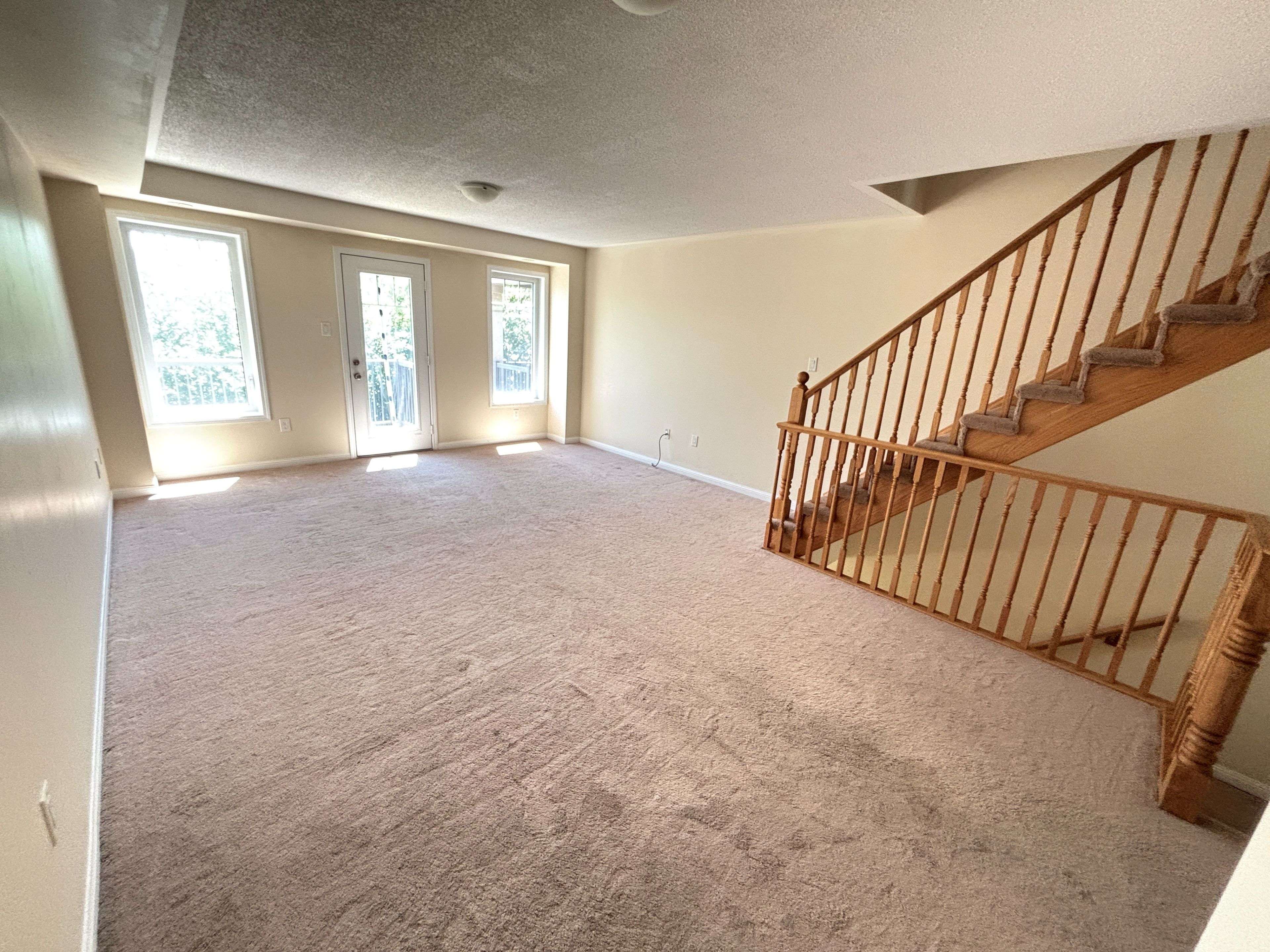REQUEST A TOUR If you would like to see this home without being there in person, select the "Virtual Tour" option and your advisor will contact you to discuss available opportunities.
In-PersonVirtual Tour
$ 2,900
New
6020 Derry RD #55 Milton, ON L9T 8L6
3 Beds
3 Baths
UPDATED:
Key Details
Property Type Townhouse
Sub Type Att/Row/Townhouse
Listing Status Active
Purchase Type For Rent
Approx. Sqft 1100-1500
Subdivision 1033 - Ha Harrison
MLS Listing ID W12269176
Style 3-Storey
Bedrooms 3
Property Sub-Type Att/Row/Townhouse
Property Description
Welcome to Hawthorne Village built by Mattamy! Freshly painted 3 bedroom, 2+1 washroom, townhome featuring open concept living/dining room, large kitchen with with breakfast area. Walk-out to a good size balcony from living room, and enjoy amazing Ravine & Escarpment Views. Primary bedroom with Walk-In closet and Ensuite. Professionally cleaned carpets. Ground floor office with a walk-out to a patio, with no houses at the back and Inside entry to garage.Walk to the nearest school and just minutes from the shops, hospital and more. 9 minutes drive to Glen Eden/Kelso park, so you can enjoy lake strolls in the summer, and skiing in the winter. Tenant pays all utilities.
Location
Province ON
County Halton
Community 1033 - Ha Harrison
Area Halton
Rooms
Basement None
Kitchen 1
Interior
Interior Features Other
Cooling Central Air
Laundry Ensuite
Exterior
Parking Features Built-In
Garage Spaces 1.0
Pool None
Roof Type Asphalt Shingle
Total Parking Spaces 2
Building
Foundation Poured Concrete
Lited by RE/MAX ABOUTOWNE REALTY CORP.





