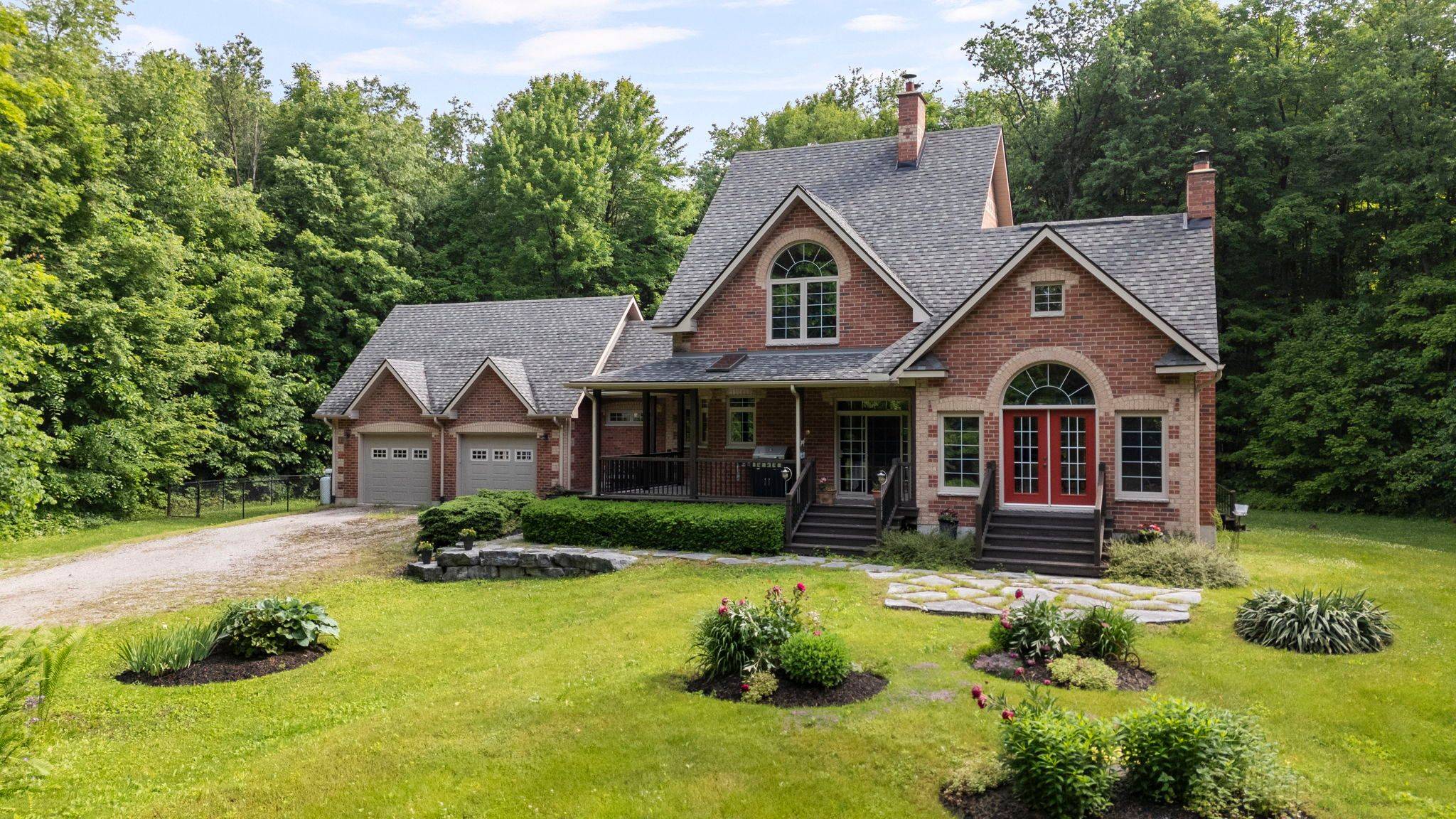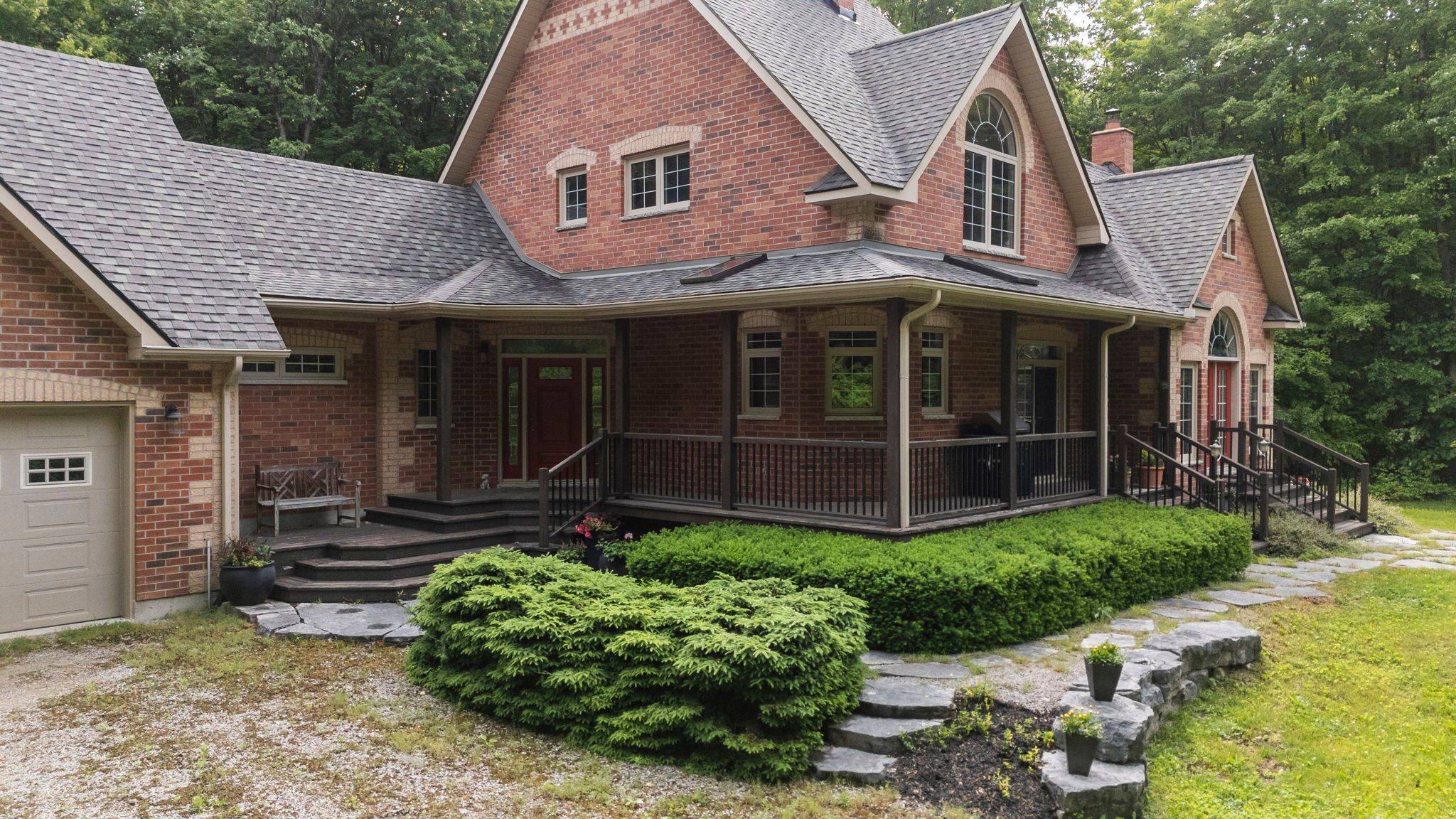1385 Baseline RD Springwater, ON L0L 2K0
2 Beds
2 Baths
10 Acres Lot
UPDATED:
Key Details
Property Type Single Family Home
Sub Type Detached
Listing Status Active
Purchase Type For Sale
Approx. Sqft 2000-2500
Subdivision Rural Springwater
MLS Listing ID S12263440
Style 1 1/2 Storey
Bedrooms 2
Building Age 6-15
Annual Tax Amount $4,136
Tax Year 2025
Lot Size 10.000 Acres
Property Sub-Type Detached
Property Description
Location
Province ON
County Simcoe
Community Rural Springwater
Area Simcoe
Rooms
Family Room No
Basement Full, Unfinished
Kitchen 1
Interior
Interior Features None
Cooling Central Air
Fireplaces Type Wood
Fireplace Yes
Heat Source Propane
Exterior
Exterior Feature Deck, Landscaped, Privacy, Porch
Parking Features Private
Garage Spaces 2.0
Pool None
View Forest, Trees/Woods
Roof Type Asphalt Shingle
Topography Flat
Total Parking Spaces 12
Building
Unit Features Other,Wooded/Treed
Foundation Concrete
Others
Virtual Tour https://youtu.be/gd3poT0LPSo





