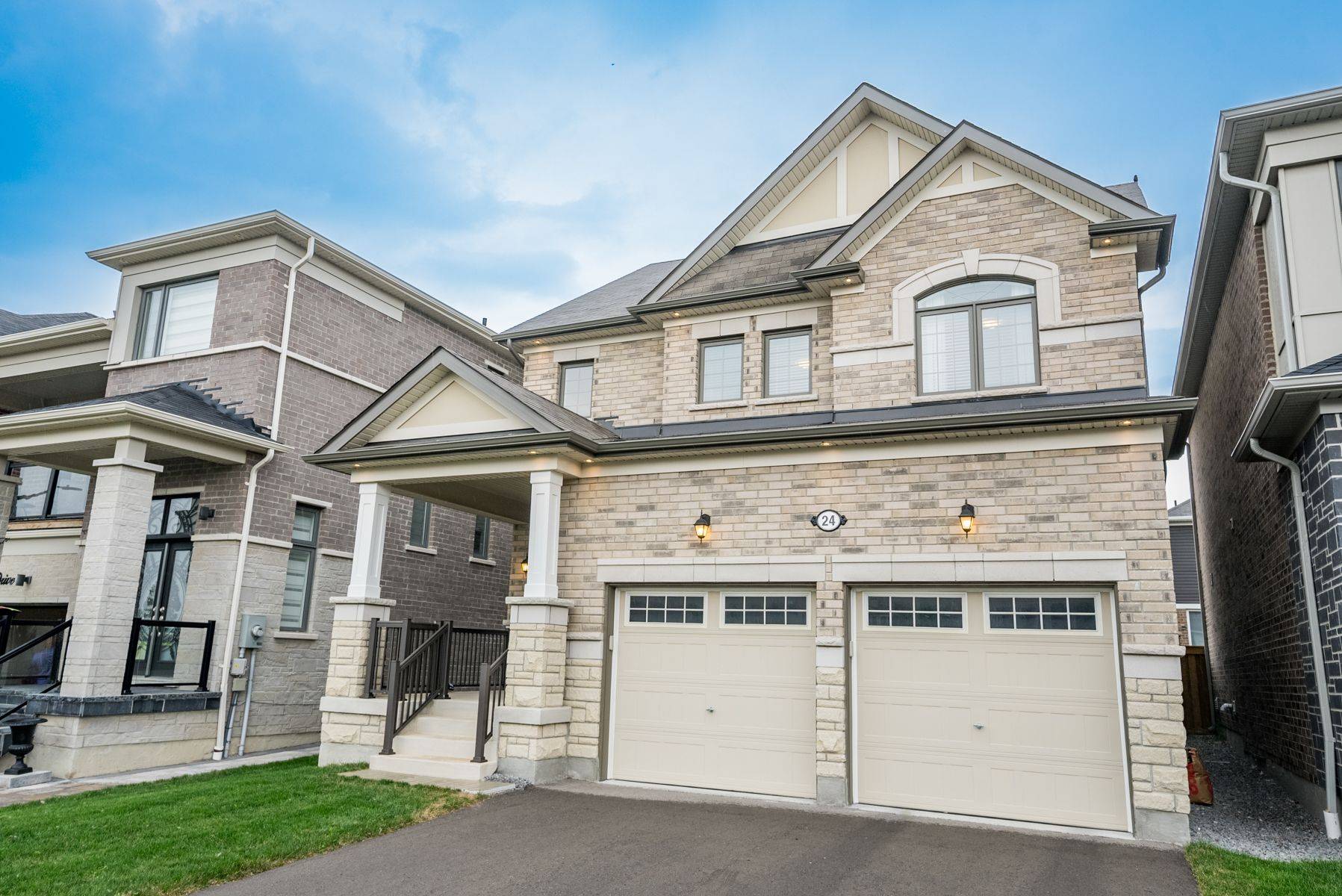24 Lockyer DR Whitby, ON L1P 0M1
3 Beds
3 Baths
UPDATED:
Key Details
Property Type Single Family Home
Sub Type Detached
Listing Status Active
Purchase Type For Sale
Approx. Sqft 1500-2000
Subdivision Lynde Creek
MLS Listing ID E12257701
Style 2-Storey
Bedrooms 3
Building Age 0-5
Annual Tax Amount $7,943
Tax Year 2024
Property Sub-Type Detached
Property Description
Location
Province ON
County Durham
Community Lynde Creek
Area Durham
Rooms
Family Room No
Basement Full, Unfinished
Kitchen 1
Interior
Interior Features Auto Garage Door Remote, Rough-In Bath, Storage, Water Heater
Cooling Central Air
Fireplace No
Heat Source Gas
Exterior
Exterior Feature Deck, Landscaped, Porch
Parking Features Private Double
Garage Spaces 2.0
Pool None
Waterfront Description None
Roof Type Shingles
Topography Level
Lot Frontage 36.09
Lot Depth 90.22
Total Parking Spaces 4
Building
Unit Features Fenced Yard,Golf,Park,Public Transit,School Bus Route,Rec./Commun.Centre
Foundation Unknown
Others
ParcelsYN No
Virtual Tour https://media.maddoxmedia.ca/sites/qagqjbe/unbranded





