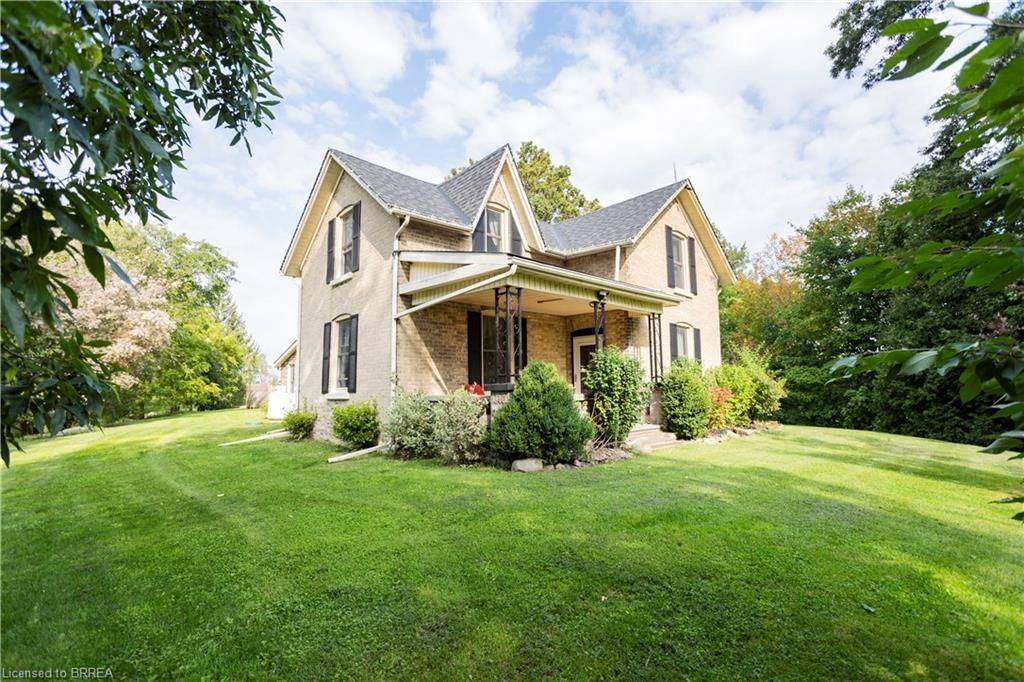489 Cockshutt RD Brant, ON N0E 1K0
3 Beds
3 Baths
2 Acres Lot
UPDATED:
Key Details
Property Type Single Family Home
Sub Type Detached
Listing Status Active
Purchase Type For Sale
Approx. Sqft 2000-2500
Subdivision Brantford Twp
MLS Listing ID X12244949
Style 2-Storey
Bedrooms 3
Building Age 100+
Annual Tax Amount $4,568
Tax Year 2024
Lot Size 2.000 Acres
Property Sub-Type Detached
Property Description
Location
Province ON
County Brant
Community Brantford Twp
Area Brant
Zoning PA
Rooms
Basement Other
Kitchen 1
Interior
Interior Features Water Softener, Water Treatment, Water Purifier, Sump Pump
Cooling Central Air
Inclusions Stainless Steel Fridge, Stove, Over the Range Microwave, Washer & Dryer, Oil-Fired Furnace in Garage in "as-is" condition, All Window Coverings, All Electrical Light Fixtures.
Exterior
Exterior Feature Porch, Year Round Living
Parking Features Detached
Garage Spaces 3.0
Pool None
View Pasture, Hills
Roof Type Asphalt Shingle
Total Parking Spaces 16
Building
Foundation Concrete Block
Others
Virtual Tour https://dl.dropboxusercontent.com/scl/fi/540on3iem34davcdnu1tz/489-Cockshutt-Rd-Brantford-ON.mp4?rlkey=ymrgtnnk94vkv67eomr5spnnq&raw=1





