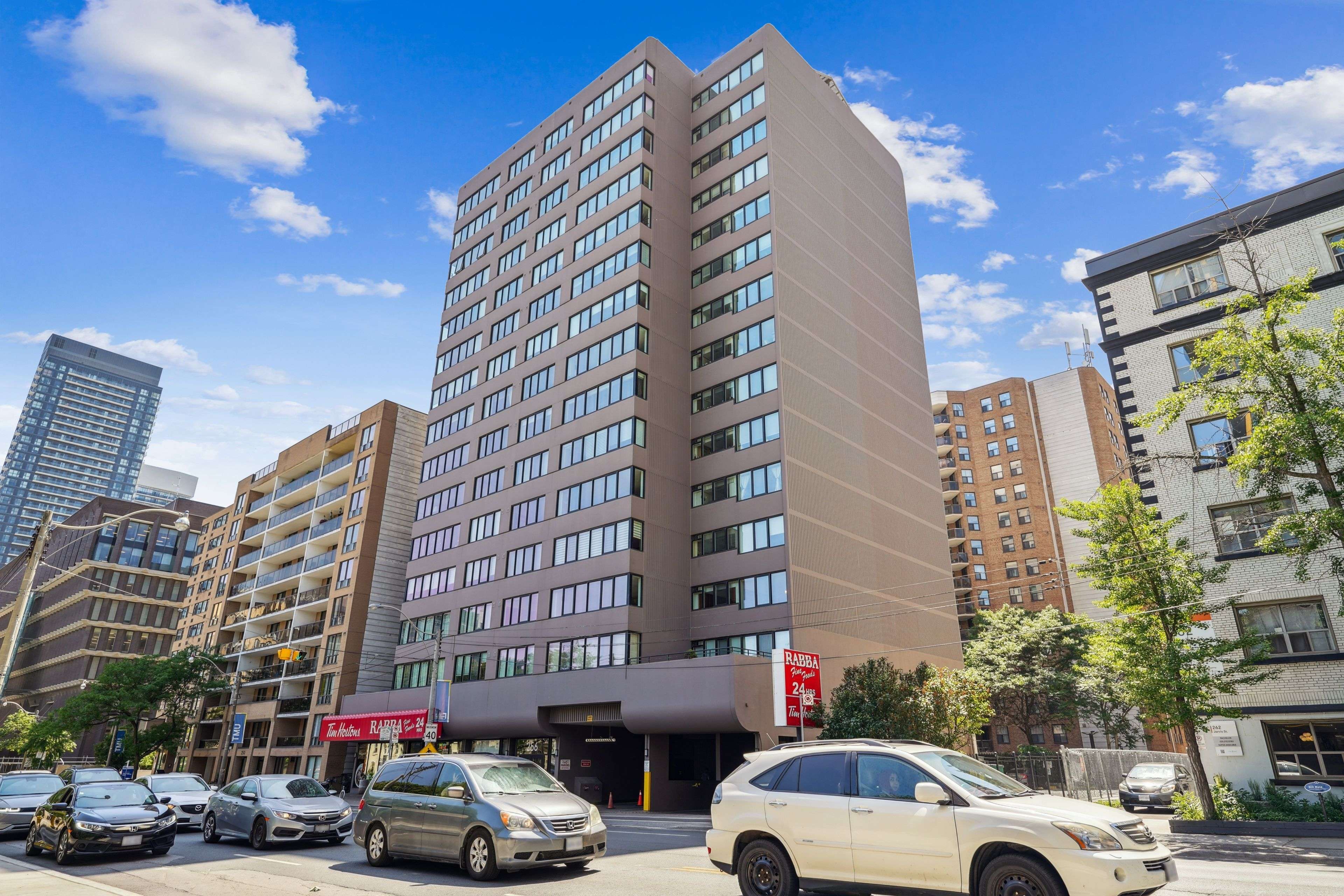256 Jarvis ST #3B Toronto C08, ON M5B 2J4
2 Beds
2 Baths
UPDATED:
Key Details
Property Type Condo
Sub Type Condo Apartment
Listing Status Active
Purchase Type For Sale
Approx. Sqft 1600-1799
Subdivision Church-Yonge Corridor
MLS Listing ID C12242371
Style Apartment
Bedrooms 2
HOA Fees $1,415
Annual Tax Amount $3,566
Tax Year 2025
Property Sub-Type Condo Apartment
Property Description
Location
Province ON
County Toronto
Community Church-Yonge Corridor
Area Toronto
Rooms
Basement None
Kitchen 1
Interior
Interior Features Primary Bedroom - Main Floor
Cooling Central Air
Fireplaces Type Electric
Inclusions KitchenAid Refrigerator, Electrolux Stove, LG Dishwasher, Exhaust Fan, Maytag Washer, Maytag Dryer, All Electric Light Fixtures, Sideboard in Breakfast Area, Wall Cabinets in Living & Primary Bedroom, Cabinet in Primary washroom, Custom California Closet Organizers, Window Coverings, Electric Fireplace. High Speed FIBE Internet included in the maintenance fees.
Laundry In-Suite Laundry
Exterior
Parking Features Underground
Garage Spaces 1.0
Exposure East
Total Parking Spaces 1
Balcony None





