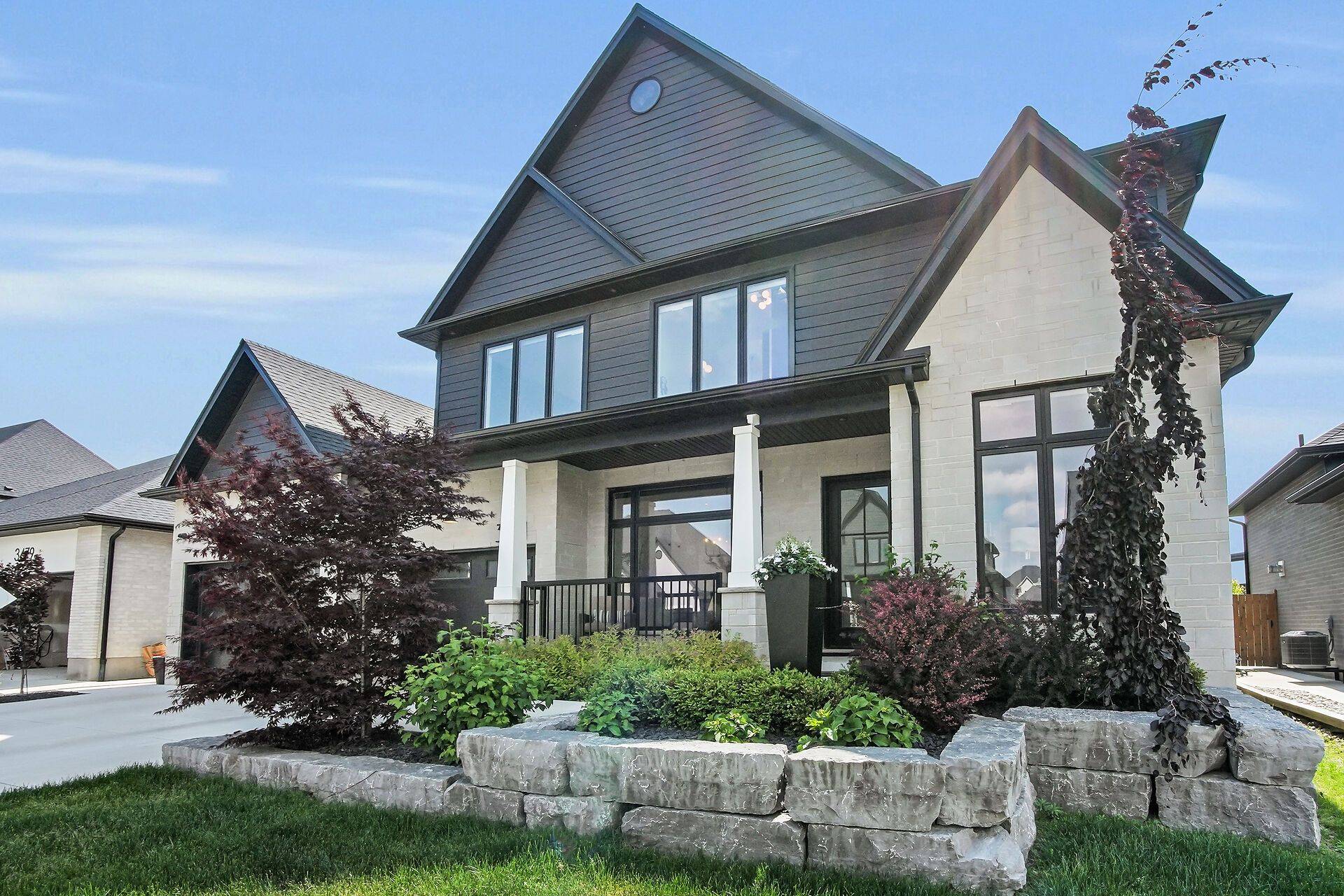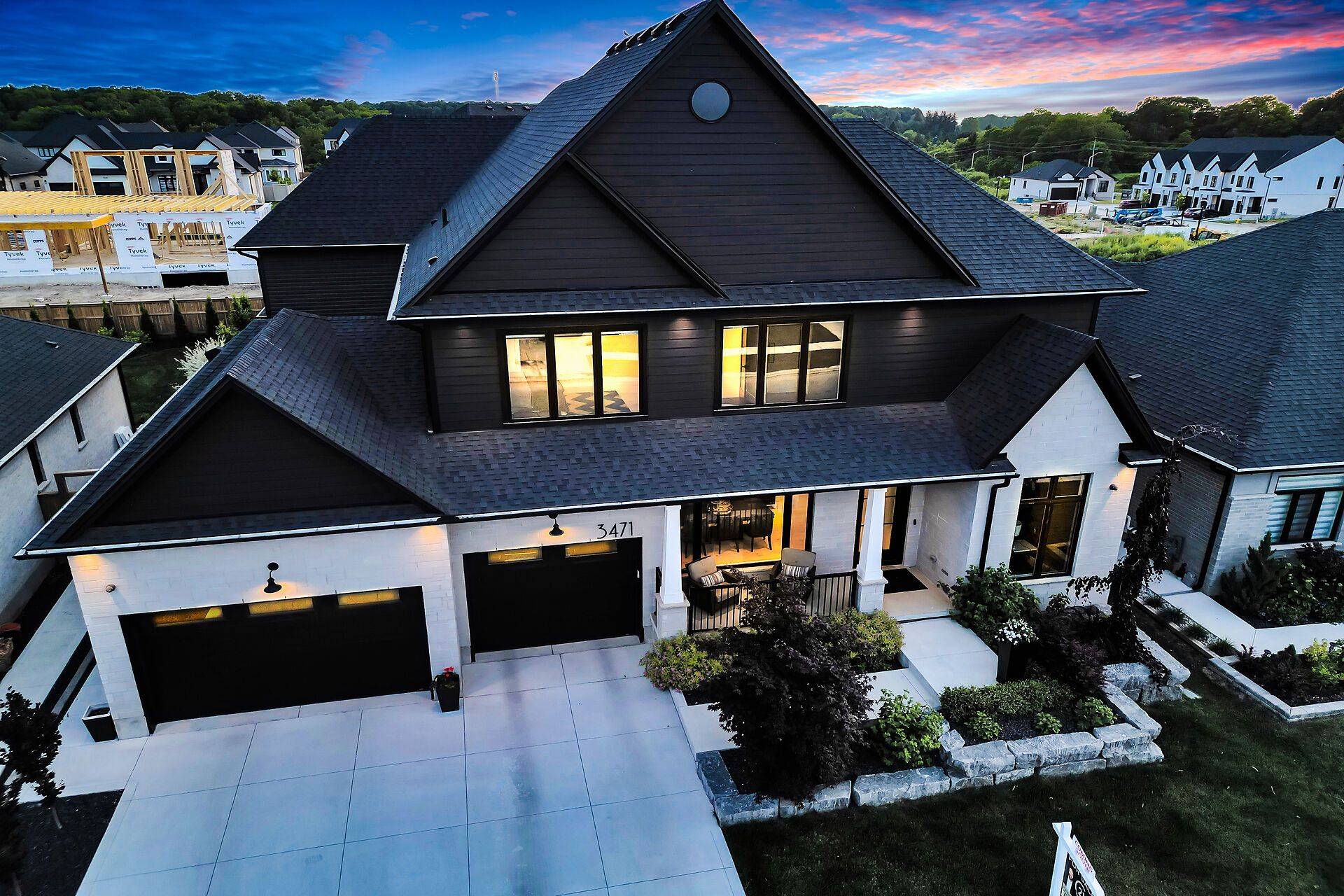3471 Grand Oak XING London South, ON N6P 0G7
6 Beds
6 Baths
UPDATED:
Key Details
Property Type Single Family Home
Sub Type Detached
Listing Status Active
Purchase Type For Sale
Approx. Sqft 3500-5000
Subdivision South V
MLS Listing ID X12228185
Style 2-Storey
Bedrooms 6
Building Age 0-5
Annual Tax Amount $13,230
Tax Year 2024
Property Sub-Type Detached
Property Description
Location
Province ON
County Middlesex
Community South V
Area Middlesex
Zoning R1-8(5)
Rooms
Family Room No
Basement Full, Finished
Kitchen 1
Separate Den/Office 2
Interior
Interior Features Other
Cooling Central Air
Fireplaces Number 2
Fireplaces Type Electric, Living Room, Rec Room
Inclusions Refrigerator, wall oven, cook top, Dishwasher, Rangehood, Washer, Dryer, Window Coverings, Pool Equipment
Exterior
Parking Features Private
Garage Spaces 3.0
Pool Inground
Roof Type Asphalt Shingle
Lot Frontage 64.04
Lot Depth 121.65
Total Parking Spaces 5
Building
Foundation Poured Concrete
Others
Senior Community Yes
Virtual Tour https://tours.clubtours.ca/vtnb/357213





